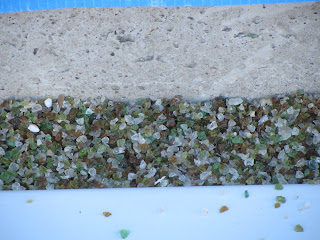The doors, architraves and door jambs also arrived on site today ready to be installed at the end of the week. The kitchen cabinets will be arriving in the next day or two and the wet areas get waterproofed this week as well. I know all this as the SS called this afternoon just to say Hi and update us on progress so in a nutshell everything looks as if it is going to plan and happening on schedule. Fantastic!
 |
| Timber Stairs Installed |
 |
| View Up The Stairs |
 |
| Stairs From Living Room Opening |
 |
| Banister Rails |
 |
| Doors |

































