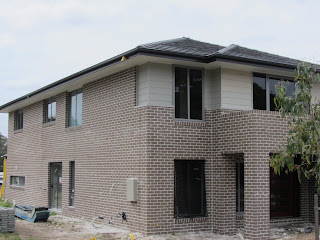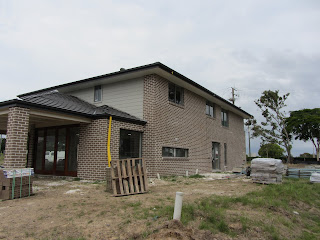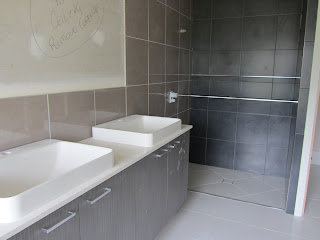I have spotted a few discoloured areas on the bricks where the appear to have bled and created dark patches which have run into the mortar. I'm not sure if this will clean off or whether these bricks may need replacing? There are also a few broken roof tiles on the outdoor room and garage which will need changing. In a way I'm pleased about that as they will need to order more roof tiles and hopefully there will then be some spare ones left over should we need to fix up any cracked tiles in the future. (Originally we had about 15 left over but some kids had been on site and smashed them up.)
Oh by they way we have no temporary fencing even though in our site fees it states supply and install 130 lineal meters of temporary fencing. I will be seeing if we will be refunded for this as it has never been supplied or installed.
The painters have been busy applying more coats of stain to the front door and bifolds and other than that there is nothing else to report so here's some pictures for you.
 |
| Ta Da The House In All Its Glory |
 |
| Look No Scaffolding - We LOVE It |
 |
| View From Back Garden |
 |
| View From Where The Pool Will Be |
 |
| Discoloured Bricks and Mortar |
 |
| Broken Tiles on Garage Roof |
 |
| Ensuite Vanity and Shower |
 |
| My Bath Surround Tiles |
 |
| Looking In From Master Suite - There Are Cavity Sliders With Translucent Glass On Here |
 |
| The Advertising Shot - Taken By Our Son Aged 4 |
 |
| Silver Tile Edgers an Upgrade But So Worth It Not To Have White Plastic |
 |
| Family Bathroom |
 |
| The Ensuite - Shower and WC |
 |
| Double Doors We Had Added To Close Off Family Room From Hallway |





















