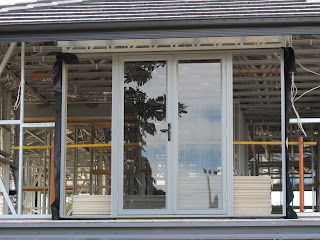The french windows have been fitted and we have had a package arrive way ahead of schedule.....
 |
| Ooh La La Le Fentestra Francais |
 |
| How Can You Tell Just By Looking? |
 |
| Sexy Boy |
 |
| Sill Not Level You're Telling Me! |
 |
| Looks Like Pipes and Stuff To Me |
 |
| Toilet Seat - Quiet Closing and Quick Releasing |
 |
| Yellow Pipe For Gas (Left) Should Be Where These Wires End? In the Middle Of The Window (The Right Of Shot) |



















