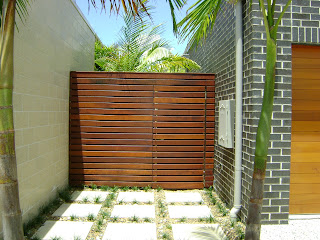 |
| Size of Glass Splashback - We Would Have Liked This As High As The Window |
We went to the North Lakes Metricon display at the weekend (after finally moving the bricks! yeah only about 20 wheelbarrow loads) to have a look at how they have planted and landscaped the garden areas. At the moment we are trying to decide where to have grass and garden beds, should we add some pavers and pebbles, perhaps a water feature or two, where will the BBQ go, how about a pergola, a built in BBQ and some bench seating, what can we plant and so on. For me it is hard to picture what the garden will look like when we are on site as it is all uneven and sloping, there are no fences and the pool and paving is yet to go in.
The main area outside the family room will be mainly turf so that we have an area to kick a ball and run around. There is talk of a cubby house in the back corner of this area, no planning permission required if it is no higher than 2400mm and less than 10sqm in size, with a slide and a sand pit. A garden bed along the fence and a concrete pad outside the rear garage door.
From the outdoor room to the rear fence we have approx 3m so a strip of grass and then some feature planting, possibly do a pergola and a built in BBQ with decking bench seats. Do you need planning permission for a pergola, I will have to find out.
Around the pool we will have the light grey granite pavers ( they had the exact same ones at North Lakes and they look great) and a raised garden bed with waterfall so only need to plant that out and use some feature pots for decoration.
The area from the laundry will have pavers and pebbles and a few plants along the fence line (I think).
The front garden is a 250sqm nature covenant so we can only put native plants in that area. We are getting some advice on that as we don't know a plant from a weed yet alone a native from a non-native!
We have also designed two garden beds on either side of the portico at the moment these are either going to be planted or have gravel and water features in them. The final decision will be made based on cost and practicality.
This is the overall feel we would like to create - simple, clean and low maintenance.



















