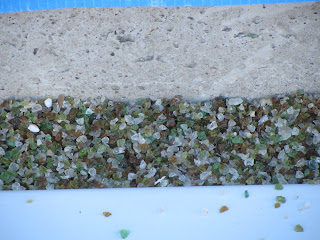So the painters have finished (they are lovely guys) and the carpenters were in fixing up the sliding study door which they ruined it by putting a bathroom lock on it and apparently are extremely annoyed that they are having to change it and foot the bill for their mistake - the upgraded door cost nearly $3,000 so it was not a cheap fix!. They are also doing minor little things like inspection hatches and so forth. I find it disappointing that they work in such an angry fashion, that's my home you are polluting with you emotional energy.
I am chasing a few contacts about a digger and driver to move the soil around and we are still finalising the quote for the fencing. We are heading up to Noosa for a day out at the weekend for a bit of rest and relaxation but also to have a look at some mail boxes and other little bits and pieces for the yard at a place called front yard art. I have also sourced a few plant nurseries that specialise in bamboos and structural plants that we might want to put along some of the borders so we might check those out on Friday. We have also picked out a light for the top of the stairs but are awaiting confirmation of it's dimensions as we aren't sure if it will fit the stair well space.
 |
| The Light is Similar to This One |














