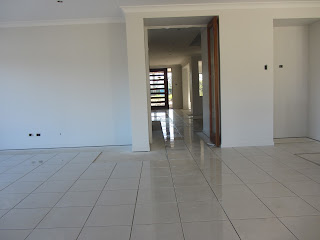It's one of those odd optical illusion during building moments as now the tiles are going down the place looks even bigger. May be it's the knock on effect of living in a once bed one room apartment, who knows?
At 3.45pm the roofers also put in appearance to fix up the remaining damage to the roof on the garage and outdoor room.
 |
| Granite Paving |
The only photos I can get are through the windows so sorry for poor quality...
 |
| What The Tiles Look Like - Family Room Looking Into Kitchen (The House Isn't Really Leaning Over) |
 |
| Tiling |
 |
| Tiles - Family Room Into Hallway |
No comments:
Post a Comment